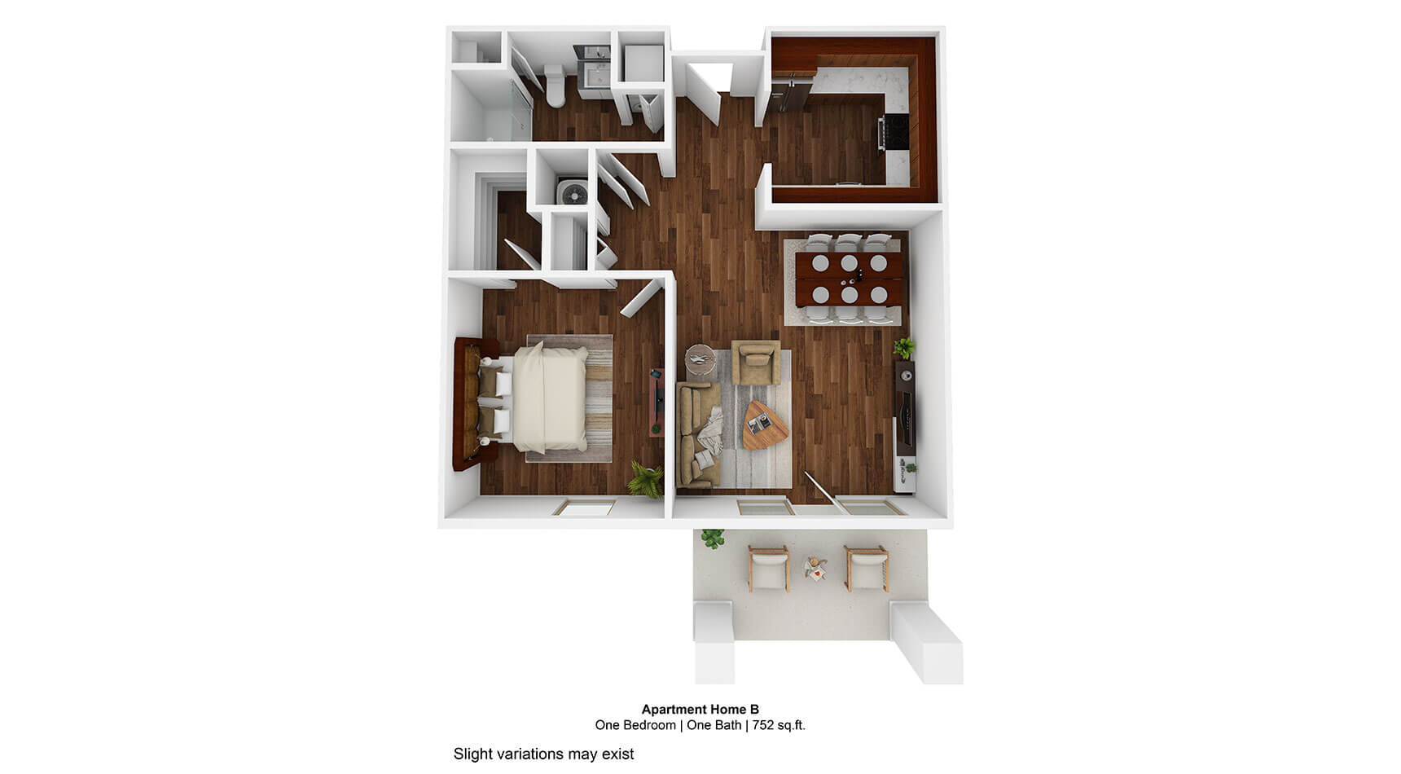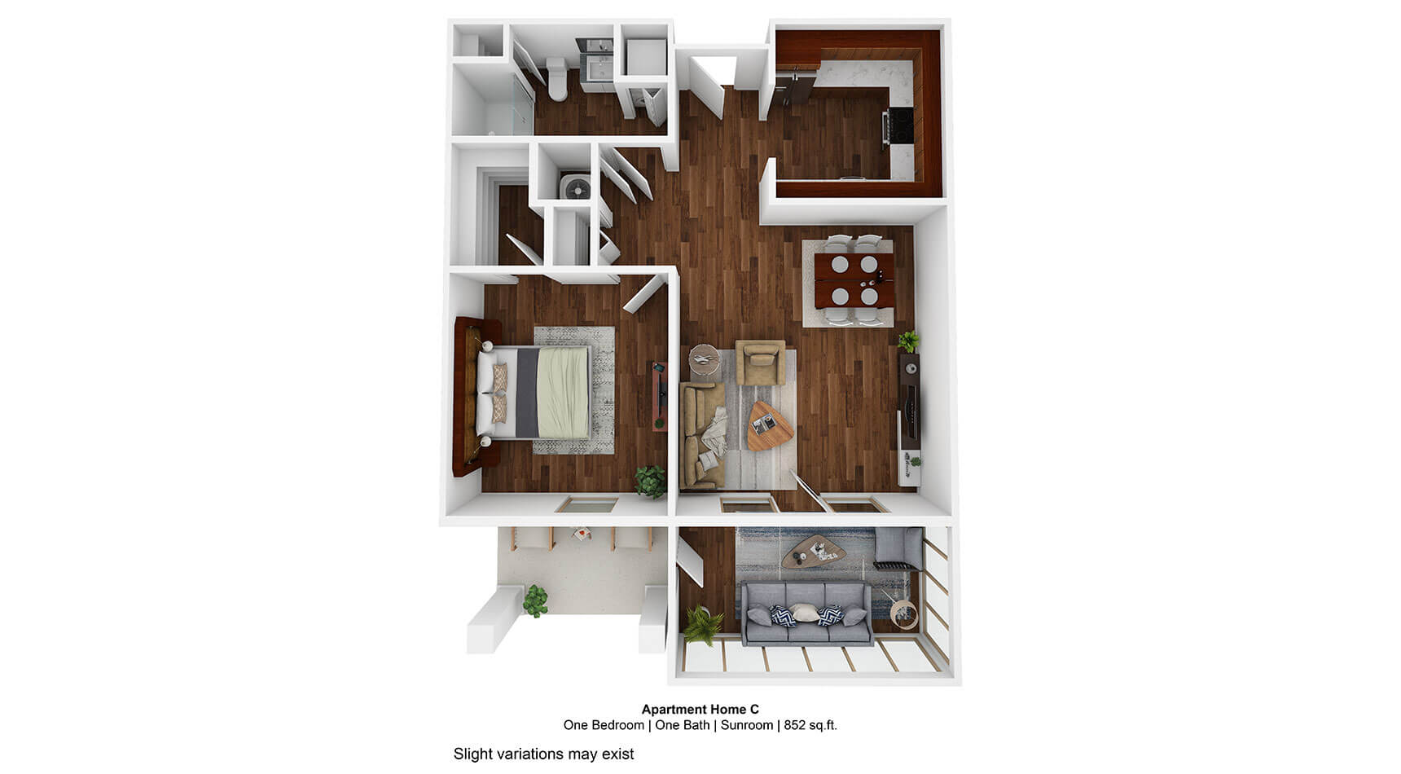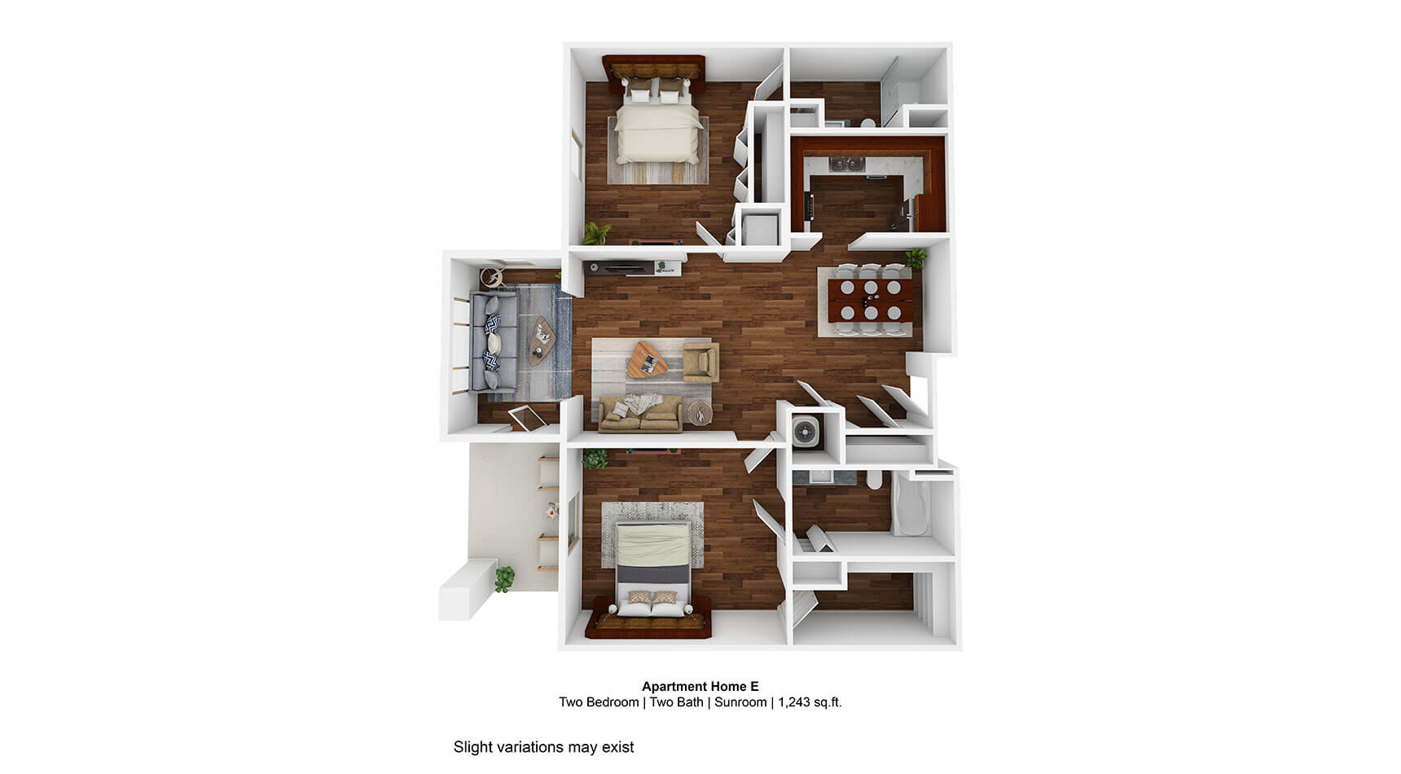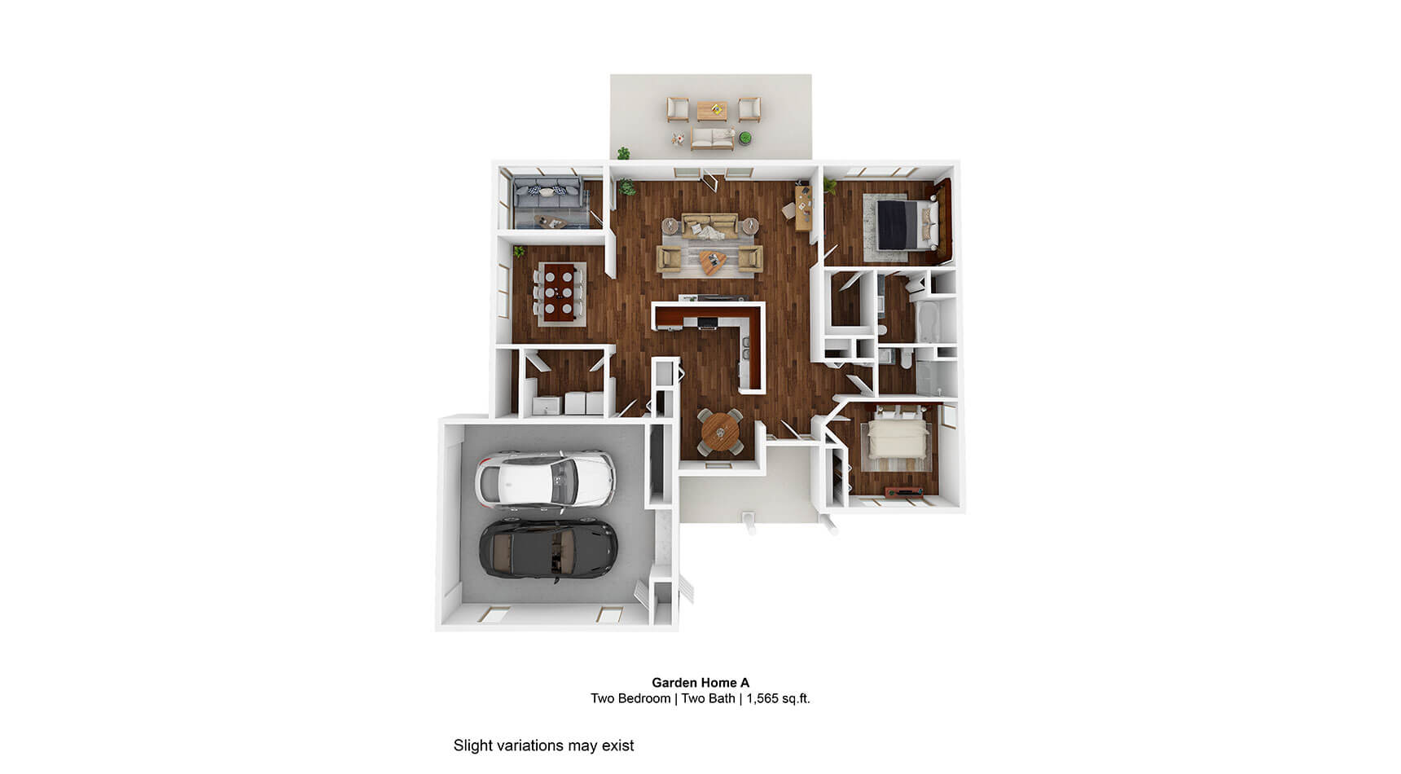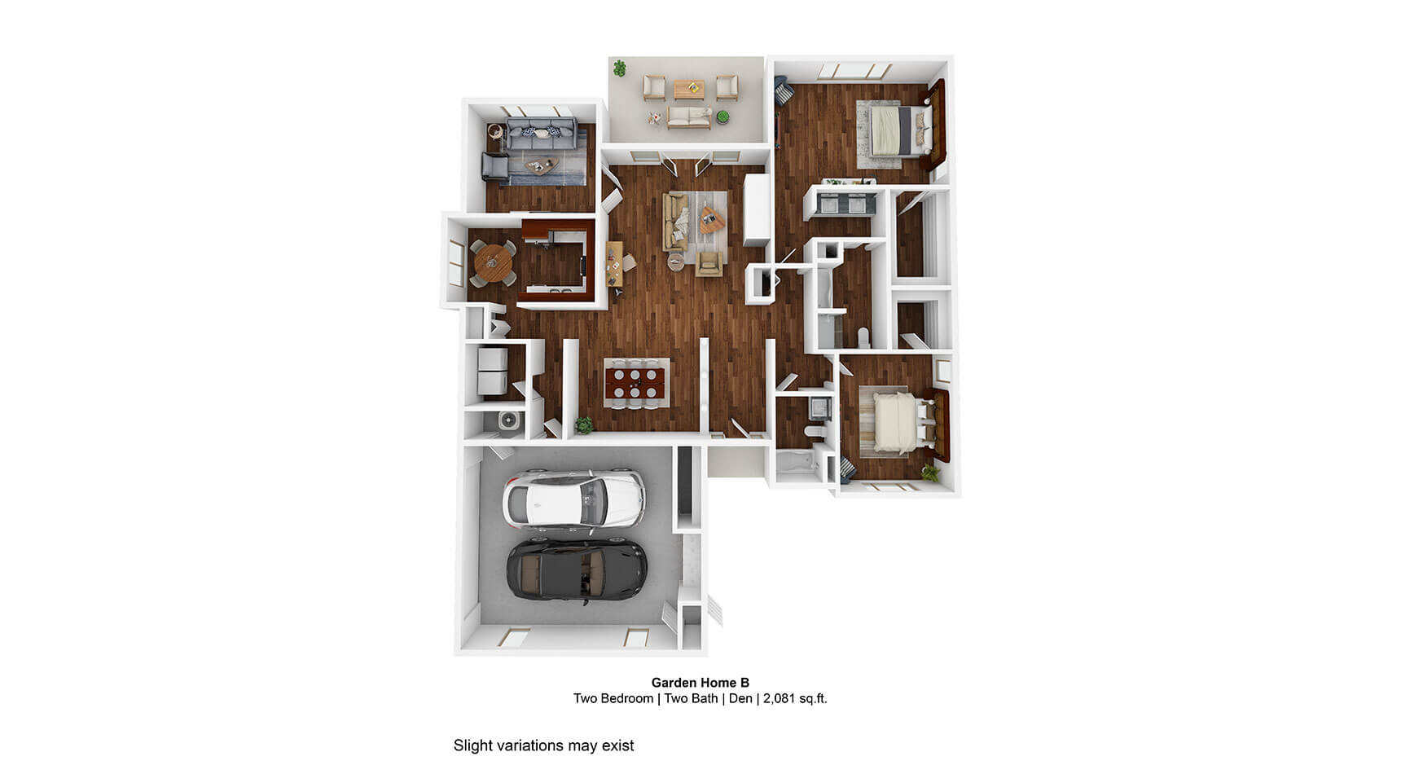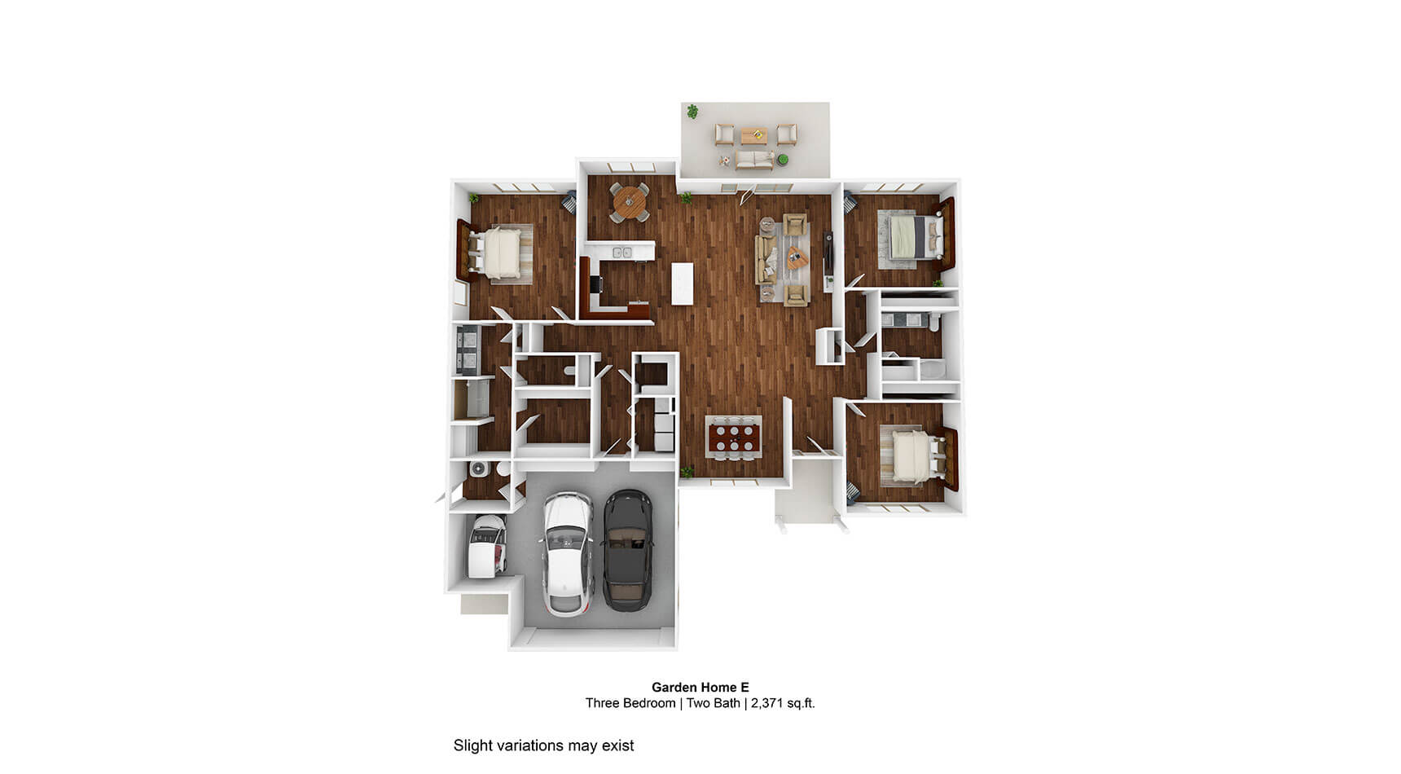Floor Plans
Remarkably comfortable. Beautifully inviting.
With our wide selection of sizes and styles, you’re sure to find an apartment or home that suits your preferences. All are designed to provide an appealing and restful haven for an active lifestyle. Plus, all are maintenance-free—including weekly housekeeping. Whether you go out for the day or take a long trip, your home is safe, secure and cared for while you’re gone—and ready for relaxing downtime when you return.
Apartment Homes
Floor plans range from 752 sq. ft. to 2,109 sq. ft., with one-, two- and three-bedroom options. Each floor plan is surprisingly spacious with walk-in closets, separate kitchens and sunrooms. All apartment homes include outdoor living space (patio or balcony), private storage units, washers and dryers, high ceilings and more.
Choose a floor plan that is right for you
Below is a sampling of Carlyle Place’s wide selection of Apartment Home and Garden Home floor plans.
Garden Homes
Floor plans range from 1,565 sq. ft. to 2,371 sq. ft., with two- and three-bedroom options. Special features include screened-in porches, breakfast nooks, 2-car garages with workbenches, patios, formal dining rooms and more.
Features found in all garden and apartment homes:
- Washer/dryer
- Central heat and air
- Fully equipped kitchen: range, oven, microwave, dishwasher, garbage disposal, frost-free refrigerator with icemaker
- Luxury vinyl plank flooring
- Emergency call system
- Smoke detectors
- Sprinklers
Lifestyle
Services and Amenities
Lifelong Care
Contact Us
To learn more or to schedule a tour of our extraordinary Life Plan Community in Macon, GA, please fill out the request form.

